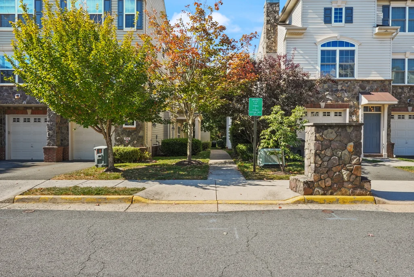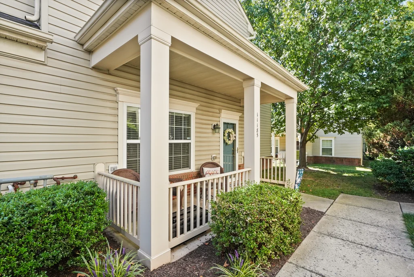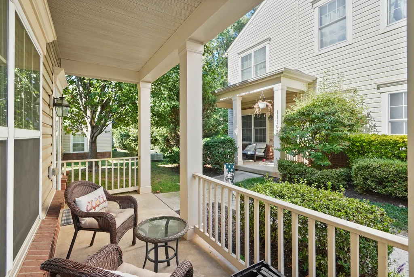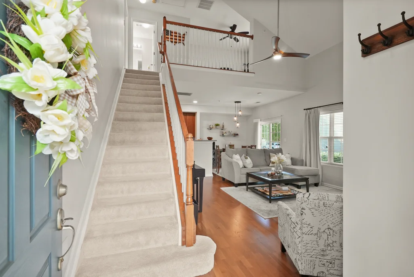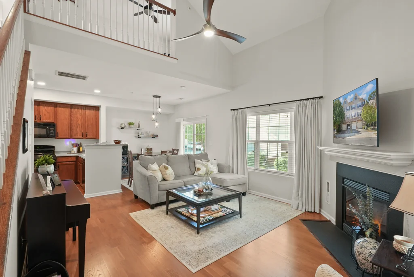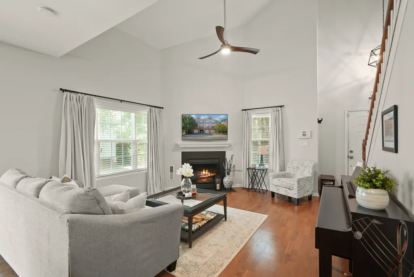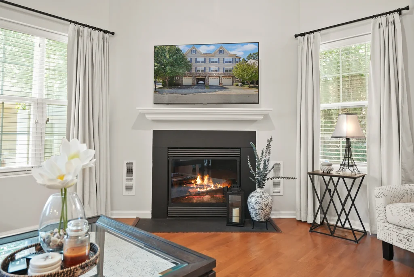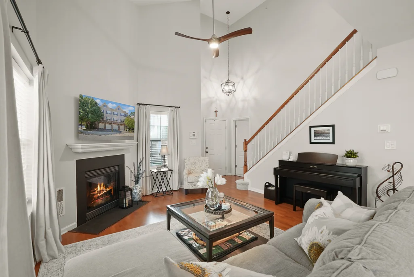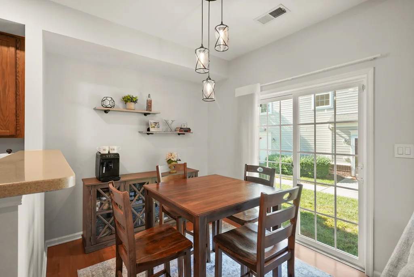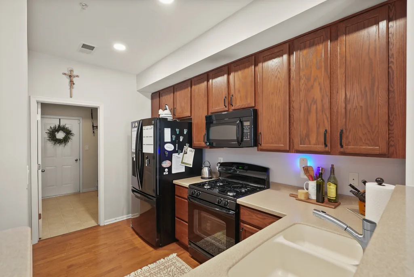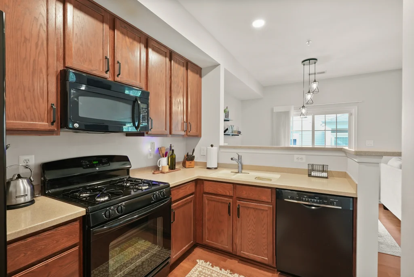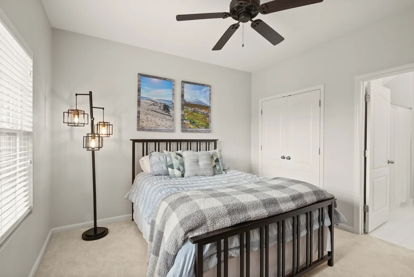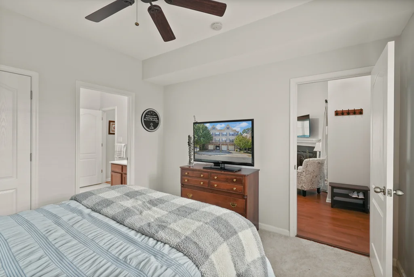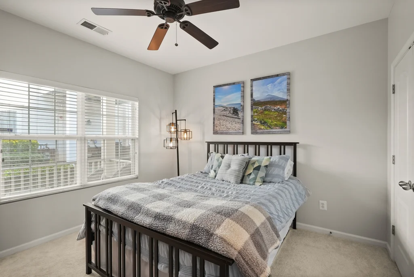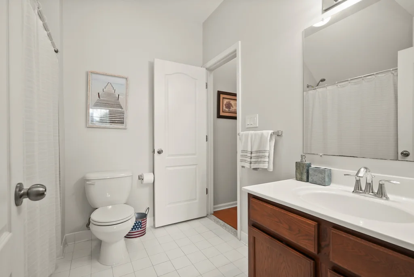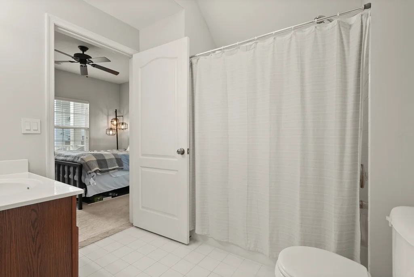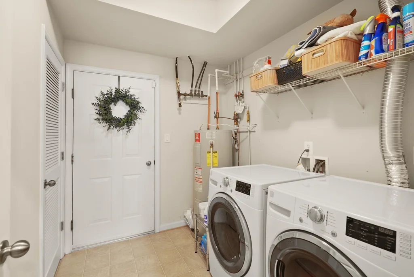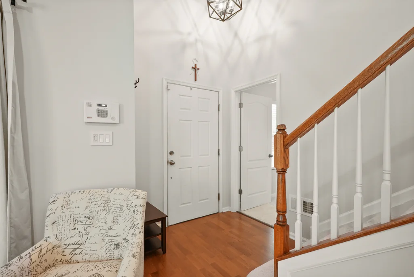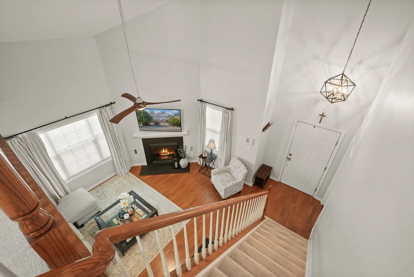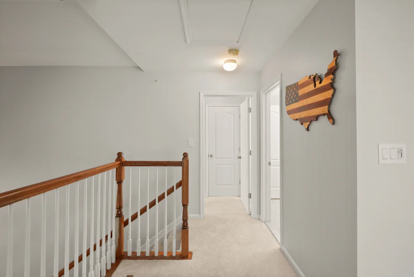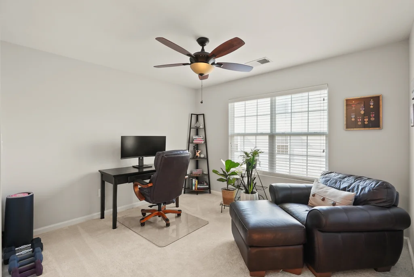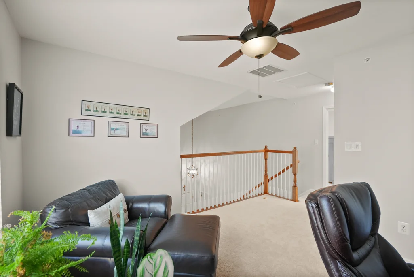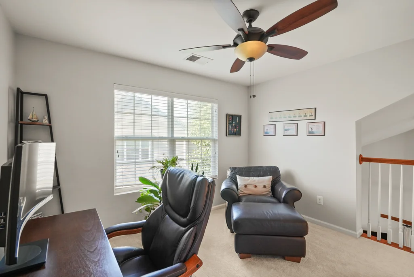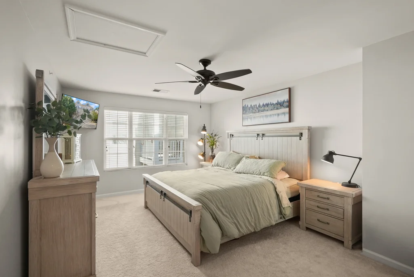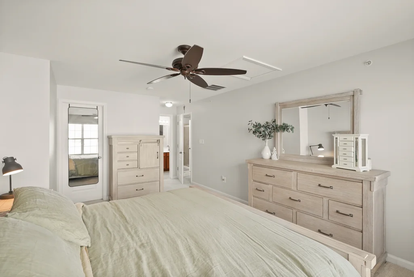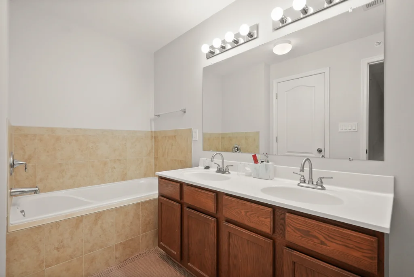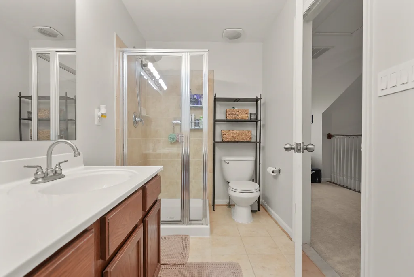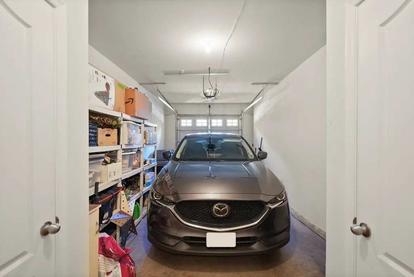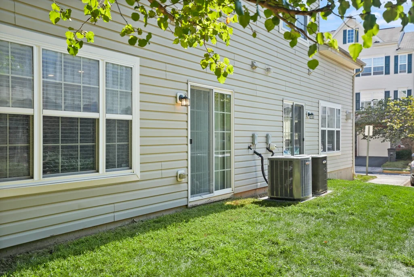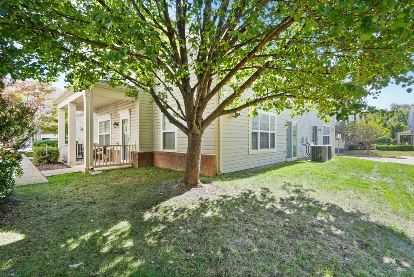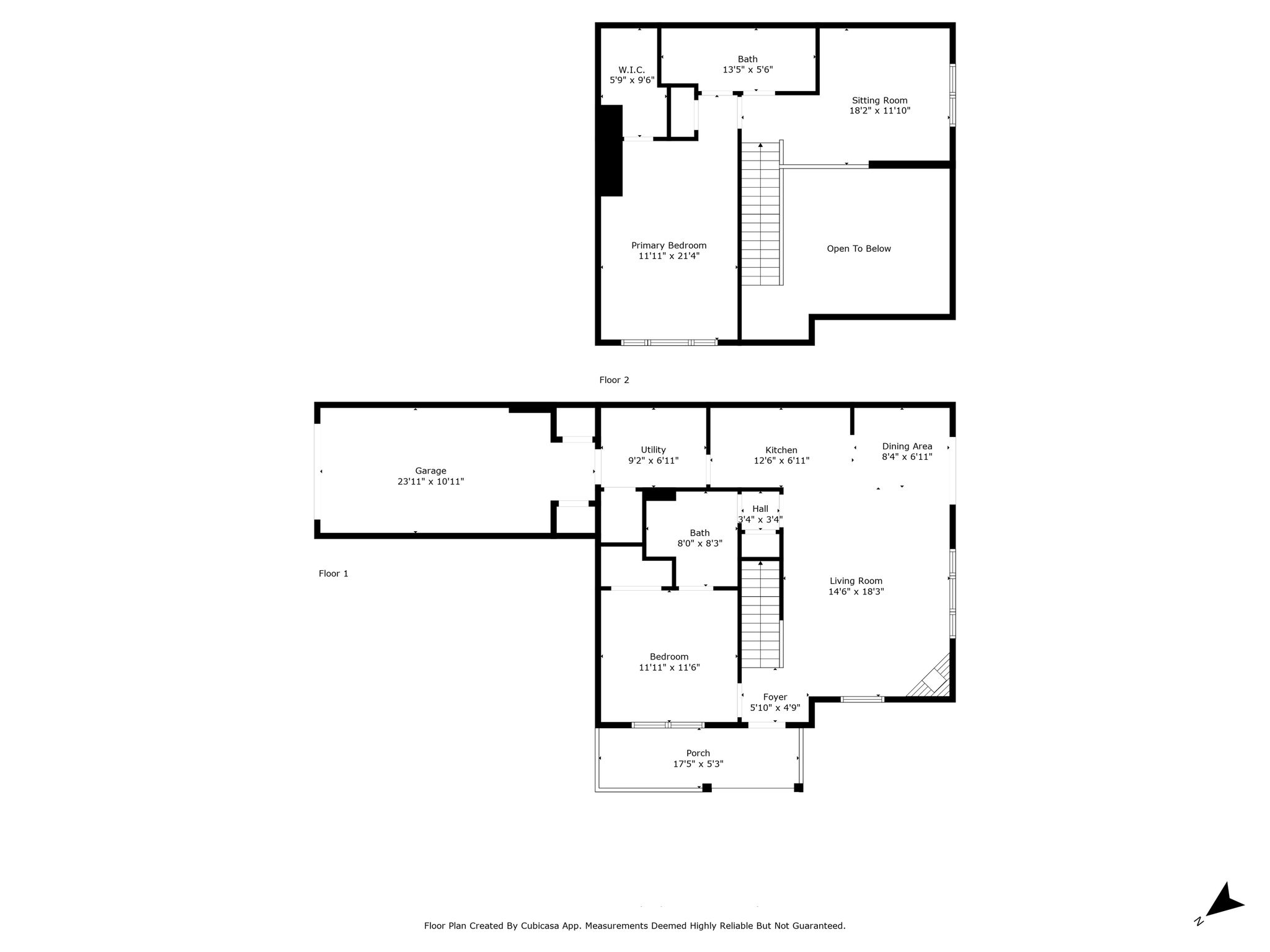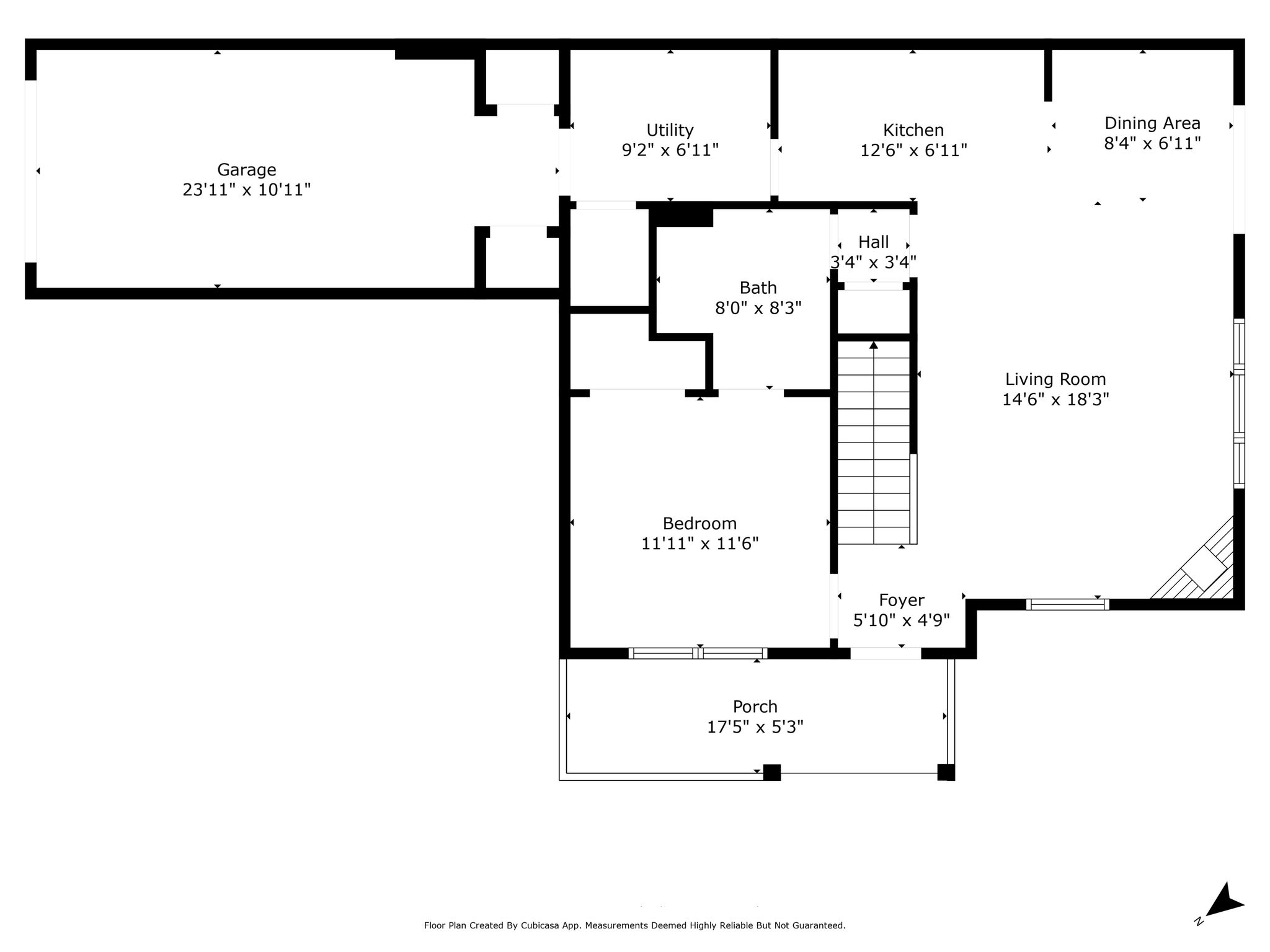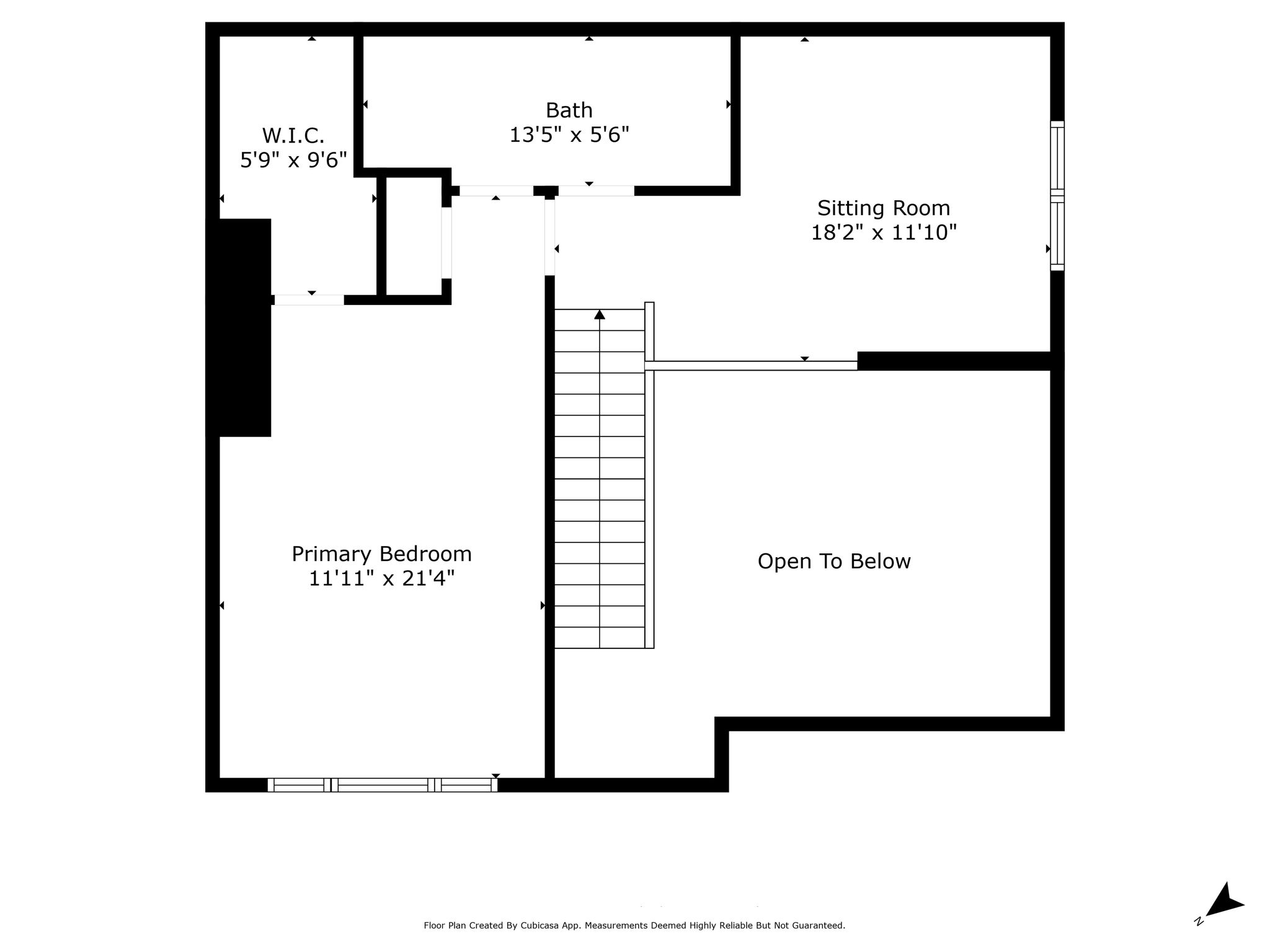Gallery
Overview
EXCELLENT LOCATION – PERFECT FOR COMMUTERS, SHOPPING, AND ENTERTAINMENT. (For Sale sign will be displayed in the window of the townhome.) Welcome to this beautiful end-unit townhome in Chatsworth Village. With 1,600 finished square feet, this two-bedroom, two-bathroom home welcomes you with a soaring two-story foyer and a spacious living room featuring a gas fireplace and abundant natural light. The open-concept layout seamlessly connects the living room to the dining area and kitchen, where you’ll find gas cooking, convenient access to the laundry room, and the built-in garage. The dining area opens directly to the common lawn, and a main-level bedroom with a full bath provides flexible living options. Upstairs, the primary suite impresses with a large walk-in closet and a luxurious en-suite bathroom complete with a soaking tub, double vanity, and walk-in shower. A generous semi-private loft offers endless possibilities—perfect as a home office, fitness space, playroom, or guest area. Recent upgrades include a new HVAC (2024) and recessed LED lighting in the kitchen. Parking includes an attached one-car garage, driveway and an additional annual parking decal for one vehicle in the parking lot. Visitor daily parking passes are also available! Ideally situated for commuters, this home offers quick access to Prince William Parkway (less than one mile away), I-66 and Route 28 (just three miles), Route 29 (five miles), and the Manassas VRE/Amtrak station (seven miles). Entertainment, shopping, and dining are all close at hand, with local favorites like Jiffy Lube Live, Bull Run Regional Park, Bull Run Winery, Bristow Manor Golf Club, and Old Town Manassas all within eight miles. Daily errands and meals out are easy with Bull Run Plaza just over a mile away, featuring a grocery store, restaurants, gyms, and medical offices. For even more variety, the Virginia Gateway Promenade is only five miles away, offering an array of shops, eateries, and entertainment venues to explore.
| Property Type | Town house |
| MLS # | VAPW2103880 |
| Parking Spots | 1 |
| Garage | Attached |
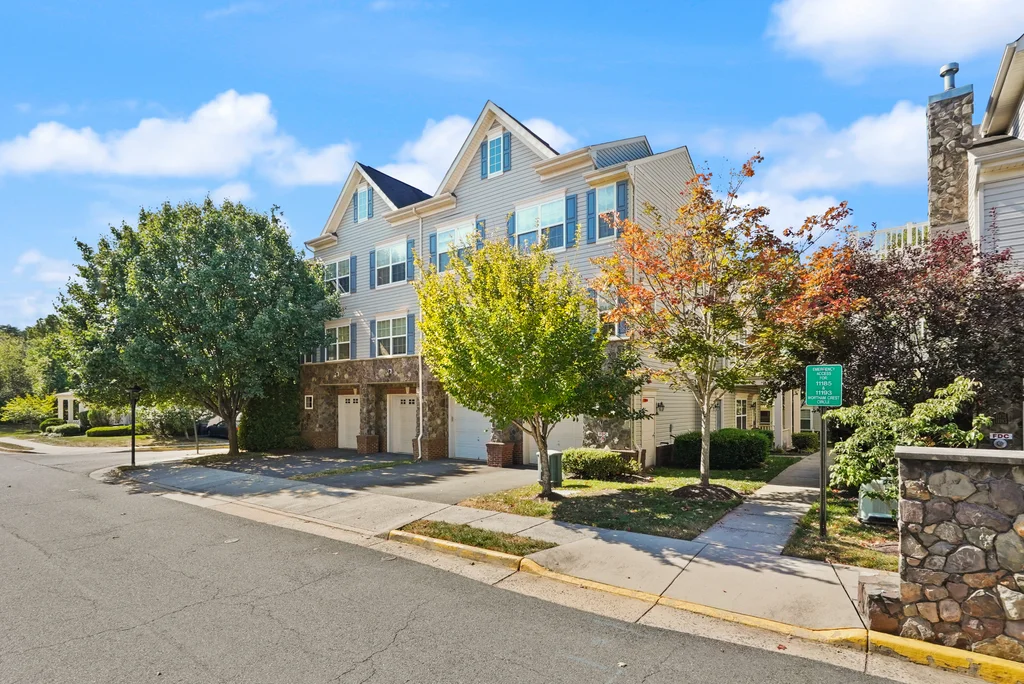
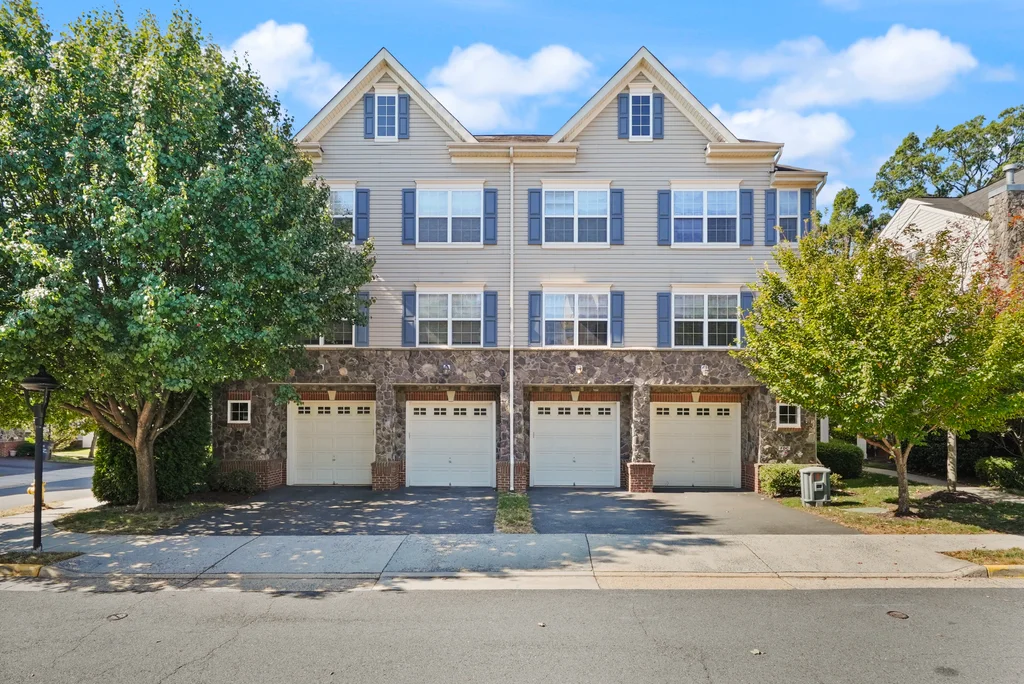
Features
Floor Plans
Presented by
.png?alt=media&token=f85dde5a-3913-4417-b0c9-ef828ece2c35)

